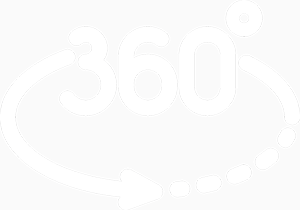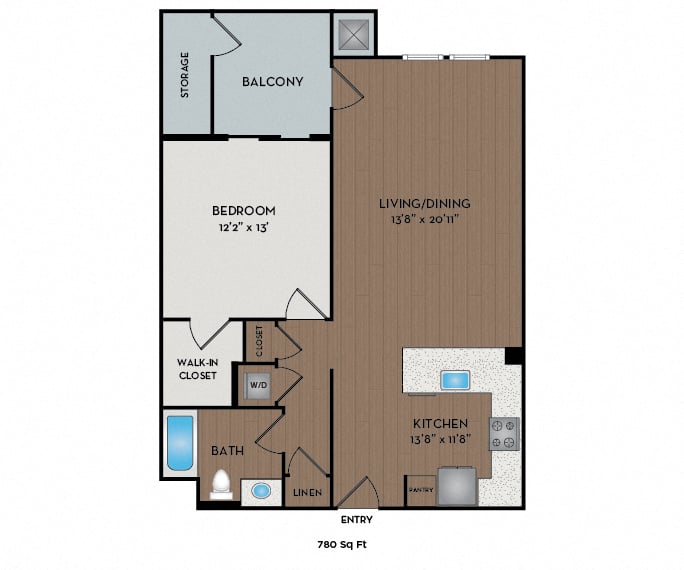1 Bedroom | 1 Bath | 677 Sq Ft
1 Bedroom
| 1 Bath
677 Sq Ft
11T1
$1,360 - $1,730
Available 09/20/2024
Stainless Steel Appliances
Luxury Vinyl Plank Flooring throughout
Built-in Desk
Balcony
Attached Garage
Washer and Dryer
1 Bedroom | 1 Bath | 677 Sq Ft
1 Bedroom
| 1 Bath
677 Sq Ft
11T1
$1,360 - $1,730
Available 09/13/2024
Stainless Steel Appliances
Luxury Vinyl Plank Flooring throughout
Built-in Desk
Balcony
Attached Garage
Washer and Dryer
1 Bedroom | 1 Bath | 859 Sq Ft
1 Bedroom
| 1 Bath
859 Sq Ft
11T3
$1,485 - $1,985
Available Now
Stainless Steel Appliances
Luxury Vinyl Plank Flooring throughout
Full-size Washer and Dryer
Built-in Desk
Garage with Storage
Washer and Dryer
1 Bedroom | 1 Bath | 859 Sq Ft
1 Bedroom
| 1 Bath
859 Sq Ft
11T3
$1,505 - $1,995
Available 09/15/2024
Stainless Steel Appliances
Luxury Vinyl Plank Flooring throughout
Full-size Washer and Dryer
Built-in Desk
Garage with Storage
Washer and Dryer
1 Bedroom | 1 Bath | 857 Sq Ft
1 Bedroom
| 1 Bath
857 Sq Ft
11F1
$1,645 - $2,065
Available Now
Move In Special
Receive $750.00 Off Rent! Contact Leasing Office to Learn More!
Stainless Steel Appliances
Luxury Vinyl Plank Flooring throughout
Full-size Washer and Dryer
Walk-in Closet
Attached Garage
11F1B Floor Plan
Private Pet Yard
Washer and Dryer
1 Bedroom | 1 Bath | 857 Sq Ft
.jpg)
11F1
$1,645 - $2,065
Available Now
Receive $750.00 Off Rent! Contact Leasing Office to Learn More!
Stainless Steel Appliances
Luxury Vinyl Plank Flooring throughout
Full-size Washer and Dryer
Walk-in Closet
Attached Garage
11F1B Floor Plan
Private Pet Yard
Washer and Dryer
2 Bedrooms | 2.5 Baths | 1154 Sq Ft
2 Bedrooms
| 2.5 Baths
1154 Sq Ft
22T2
$1,705 - $2,065
Available 08/25/2024
Stainless Steel Appliances
Luxury Vinyl Plank Flooring throughout
Full-size Washer and Dryer
Soaking tub and Shower
Garage with Storage
Washer and Dryer
2 Bedrooms | 2.5 Baths | 1154 Sq Ft
2 Bedrooms
| 2.5 Baths
1154 Sq Ft
22T2
$1,710 - $2,230
Available 09/04/2024
Stainless Steel Appliances
Luxury Vinyl Plank Flooring throughout
Full-size Washer and Dryer
Soaking tub and Shower
Garage with Storage
Washer and Dryer
2 Bedrooms | 2 Baths | 1271 Sq Ft
2 Bedrooms
| 2 Baths
1271 Sq Ft
22F1
$1,860 - $2,180
Available Now
Move In Special
Receive $750.00 Off Rent! Contact Leasing Office to Learn More!
Stainless Steel Appliances
Luxury Vinyl Plank Flooring throughout
Full-size Washer and Dryer
Built-in Desk
Garage with Storage
Washer and Dryer
2 Bedrooms | 2 Baths | 1271 Sq Ft
22F1
$1,860 - $2,180
Available Now
Receive $750.00 Off Rent! Contact Leasing Office to Learn More!
Stainless Steel Appliances
Luxury Vinyl Plank Flooring throughout
Full-size Washer and Dryer
Built-in Desk
Garage with Storage
Washer and Dryer
2 Bedrooms | 2 Baths | 1271 Sq Ft
2 Bedrooms
| 2 Baths
1271 Sq Ft
22F1
$1,905 - $2,360
Available 09/20/2024
Stainless Steel Appliances
Luxury Vinyl Plank Flooring throughout
Full-size Washer and Dryer
Built-in Desk
Garage with Storage
Washer and Dryer
2 Bedrooms | 2 Baths | 1158 Sq Ft
2 Bedrooms
| 2 Baths
1158 Sq Ft
22T1
$1,960 - $2,360
Available Now
Move In Special
Receive $750.00 Off Rent! Contact Leasing Office to Learn More!
Stainless Steel Appliances
Luxury Vinyl Plank Flooring throughout
Fireplace Available
Full-size Washer and Dryer
Garage with Storage
22T1B Floor Plan
Washer and Dryer
2 Bedrooms | 2 Baths | 1158 Sq Ft
.jpg)
22T1
$1,960 - $2,360
Available Now
Receive $750.00 Off Rent! Contact Leasing Office to Learn More!
Stainless Steel Appliances
Luxury Vinyl Plank Flooring throughout
Fireplace Available
Full-size Washer and Dryer
Garage with Storage
22T1B Floor Plan
Washer and Dryer
2 Bedrooms | 2 Baths | 1267 Sq Ft
2 Bedrooms
| 2 Baths
1267 Sq Ft
22T3
$2,145 - $2,665
Available 09/18/2024
Stainless Steel Appliances
Luxury Vinyl Plank Flooring throughout
Full-size Washer and Dryer
Kitchen Island
Fireplace
Washer and Dryer
3 Bedrooms | 2 Baths | 1468 Sq Ft
3 Bedrooms
| 2 Baths
1468 Sq Ft
32T1
$2,435 - $3,090
Available 09/26/2024
Stainless Steel Appliances
Luxury Vinyl Plank Flooring throughout
Full-size Washer and Dryer
Double Vanity
Additional Loft Space
Washer and Dryer
3 Bedrooms | 2 Baths | 1468 Sq Ft
3 Bedrooms
| 2 Baths
1468 Sq Ft
32T1
$2,475 - $3,110
Available Now
Move In Special
Receive $750.00 Off Rent! Contact Leasing Office to Learn More!
Stainless Steel Appliances
Luxury Vinyl Plank Flooring throughout
Full-size Washer and Dryer
Double Vanity
Additional Loft Space
Washer and Dryer
3 Bedrooms | 2 Baths | 1468 Sq Ft
.jpg)
32T1
$2,475 - $3,110
Available Now
Receive $750.00 Off Rent! Contact Leasing Office to Learn More!
Stainless Steel Appliances
Luxury Vinyl Plank Flooring throughout
Full-size Washer and Dryer
Double Vanity
Additional Loft Space
Washer and Dryer
Free Attached Garage
1 Bedroom / 1 Bathroom
766 - 857 Sq Ft

Starting at $1,645
Available Now

Free Attached Garage
1 Bedroom / 1 Bathroom
677 Sq Ft

Starting at $1,360
Available 9/13/2024

Free Attached Garage
1 Bedroom / 1.5 Bathrooms
807 Sq Ft

Call for Pricing
Currently Unavailable

Free Attached Garage
1 Bedroom / 1 Bathroom
859 Sq Ft

Starting at $1,485
Available Now

Free Attached Garage
2 Bedrooms / 2 Bathrooms
1271 Sq Ft

Starting at $1,860
Available Now

Free Attached Garage
2 Bedrooms / 2 Bathrooms
1012 - 1158 Sq Ft
Starting at $1,960
Available Now

Free Attached Garage
2 Bedrooms / 2.5 Bathrooms
1154 Sq Ft

Starting at $1,705
Available 8/25/2024

Free Attached Garage
2 Bedrooms / 2 Bathrooms
1267 Sq Ft
Starting at $2,145
Available 9/18/2024

Free Attached Garage
3 Bedrooms / 2 Bathrooms
1468 Sq Ft

Starting at $2,435
Available Now

Easily browse NoA on McNeil Townhomes + Flats’ spacious one-, two- and three-bedroom floor plans. Our variety of floor plans offer multiple layouts with options for every lifestyle. Find your next home zoned to Round Rock ISD here.
*Floor plans may not be drawn to scale. Floor plans, pricing and availability are subject to error, change, deletion and subject to community approval.









