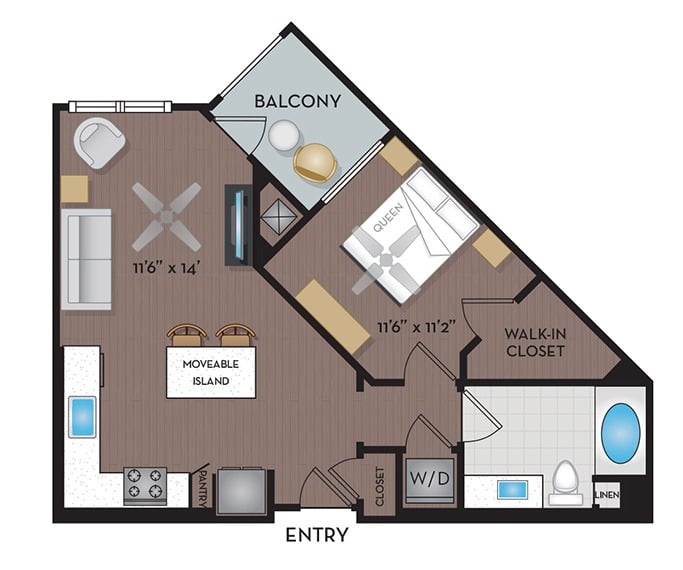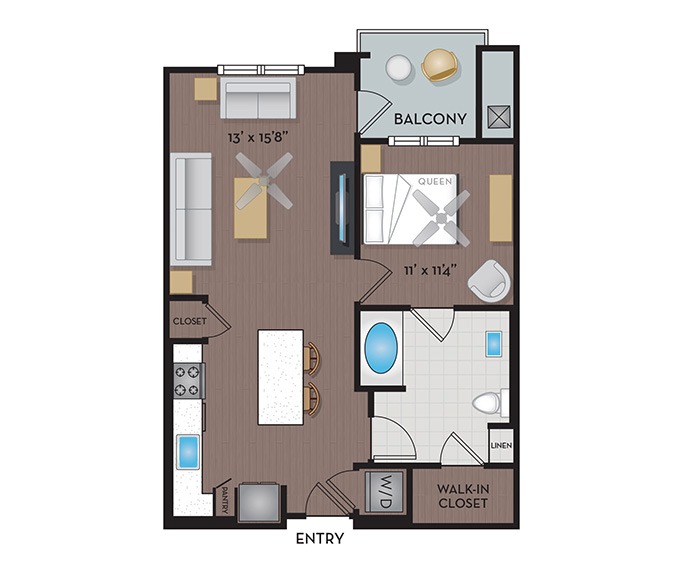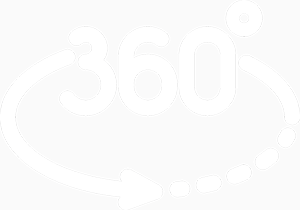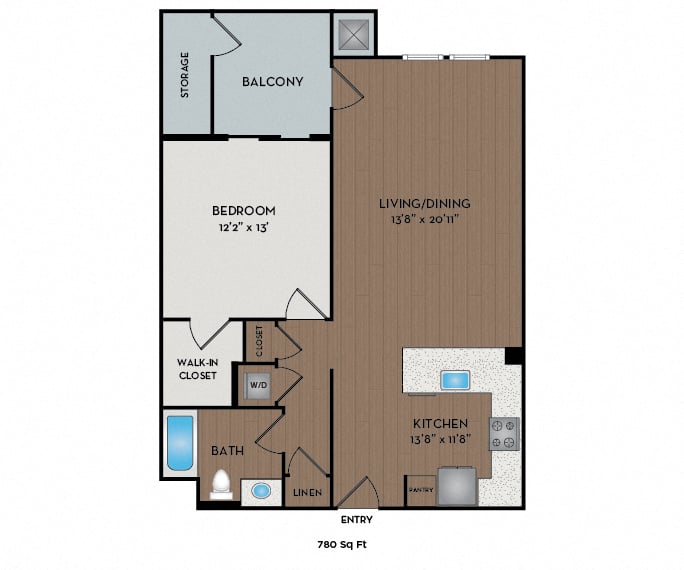We're sorry! We don't have any floor plans that fit your search criteria exactly.
Please hit the Reset button to enter different search criteria or click a floor plan below for more details including pricing and availability.
1 Bedroom | 1 Bath | 694 Sq Ft



*Floor plans may not be drawn to scale. Floor plans, pricing and availability are subject to error, change, deletion and subject to community approval.
1 Bedroom
| 1 Bath
694 Sq Ft
11F1A & 11F1B
$2,678 - $3,843
Available Now
1st Floor
11F1A Floor Plan
Pool View
1 Bedroom | 1 Bath | 694 Sq Ft

11F1A & 11F1B
$2,678 - $3,843
Available Now
1st Floor
11F1A Floor Plan
Pool View
1 Bedroom | 1 Bath | 748 Sq Ft



*Floor plans may not be drawn to scale. Floor plans, pricing and availability are subject to error, change, deletion and subject to community approval.
1 Bedroom
| 1 Bath
748 Sq Ft
11F2A - 11F2E
$2,761 - $3,719
Available 09/02/2024
11F3A Floor Plan
Pool View
Top Floor
Kitchen Island
1 Bedroom | 1 Bath | 748 Sq Ft



*Floor plans may not be drawn to scale. Floor plans, pricing and availability are subject to error, change, deletion and subject to community approval.
1 Bedroom
| 1 Bath
748 Sq Ft
11F2A - 11F2E
$2,833 - $3,935
Available Now
1st Floor
11F3A Floor Plan
Courtyard View
End Unit
Kitchen Island
1 Bedroom / 1 Bathroom
694 - 814 Sq Ft

Starting at $2,678
Available Now

*Floor plans may not be drawn to scale. Floor plans, pricing and availability are subject to error, change, deletion and subject to community approval.
*Floor plans may not be drawn to scale. Floor plans, pricing and availability are subject to error, change, deletion and subject to community approval.
*Floor plans may not be drawn to scale. Floor plans, pricing and availability are subject to error, change, deletion and subject to community approval.
1 Bedroom / 1 Bathroom
734 - 794 Sq Ft
Starting at $2,761
Available Now

*Floor plans may not be drawn to scale. Floor plans, pricing and availability are subject to error, change, deletion and subject to community approval.
*Floor plans may not be drawn to scale. Floor plans, pricing and availability are subject to error, change, deletion and subject to community approval.
*Floor plans may not be drawn to scale. Floor plans, pricing and availability are subject to error, change, deletion and subject to community approval.
*Floor plans may not be drawn to scale. Floor plans, pricing and availability are subject to error, change, deletion and subject to community approval.
*Floor plans may not be drawn to scale. Floor plans, pricing and availability are subject to error, change, deletion and subject to community approval.
*Floor plans may not be drawn to scale. Floor plans, pricing and availability are subject to error, change, deletion and subject to community approval.
*Floor plans may not be drawn to scale. Floor plans, pricing and availability are subject to error, change, deletion and subject to community approval.
*Floor plans may not be drawn to scale. Floor plans, pricing and availability are subject to error, change, deletion and subject to community approval.
*Floor plans may not be drawn to scale. Floor plans, pricing and availability are subject to error, change, deletion and subject to community approval.
*Floor plans may not be drawn to scale. Floor plans, pricing and availability are subject to error, change, deletion and subject to community approval.
2 Bedrooms / 2 Bathrooms
1037 - 1095 Sq Ft

Call for Pricing
Currently Unavailable

*Floor plans may not be drawn to scale. Floor plans, pricing and availability are subject to error, change, deletion and subject to community approval.
*Floor plans may not be drawn to scale. Floor plans, pricing and availability are subject to error, change, deletion and subject to community approval.
*Floor plans may not be drawn to scale. Floor plans, pricing and availability are subject to error, change, deletion and subject to community approval.
2 Bedrooms / 2 Bathrooms
1046 - 1059 Sq Ft

Call for Pricing
Currently Unavailable

*Floor plans may not be drawn to scale. Floor plans, pricing and availability are subject to error, change, deletion and subject to community approval.
*Floor plans may not be drawn to scale. Floor plans, pricing and availability are subject to error, change, deletion and subject to community approval.
*Floor plans may not be drawn to scale. Floor plans, pricing and availability are subject to error, change, deletion and subject to community approval.
*Floor plans may not be drawn to scale. Floor plans, pricing and availability are subject to error, change, deletion and subject to community approval.
2 Bedrooms / 2 Bathrooms
1183 - 1214 Sq Ft

Call for Pricing
Currently Unavailable

*Floor plans may not be drawn to scale. Floor plans, pricing and availability are subject to error, change, deletion and subject to community approval.
*Floor plans may not be drawn to scale. Floor plans, pricing and availability are subject to error, change, deletion and subject to community approval.
*Floor plans may not be drawn to scale. Floor plans, pricing and availability are subject to error, change, deletion and subject to community approval.
*Floor plans may not be drawn to scale. Floor plans, pricing and availability are subject to error, change, deletion and subject to community approval.
*Floor plans may not be drawn to scale. Floor plans, pricing and availability are subject to error, change, deletion and subject to community approval.
*Floor plans may not be drawn to scale. Floor plans, pricing and availability are subject to error, change, deletion and subject to community approval.
*Floor plans may not be drawn to scale. Floor plans, pricing and availability are subject to error, change, deletion and subject to community approval.
1 Bedroom / 1 Bathroom
694 Sq Ft

*Floor plans may not be drawn to scale. Floor plans, pricing and availability are subject to error, change, deletion and subject to community approval.
1 Bedroom / 1 Bathroom
814 Sq Ft

*Floor plans may not be drawn to scale. Floor plans, pricing and availability are subject to error, change, deletion and subject to community approval.
*Floor plans may not be drawn to scale. Floor plans, pricing and availability are subject to error, change, deletion and subject to community approval.

*Floor plans may not be drawn to scale. Floor plans, pricing and availability are subject to error, change, deletion and subject to community approval.

*Floor plans may not be drawn to scale. Floor plans, pricing and availability are subject to error, change, deletion and subject to community approval.

*Floor plans may not be drawn to scale. Floor plans, pricing and availability are subject to error, change, deletion and subject to community approval.

*Floor plans may not be drawn to scale. Floor plans, pricing and availability are subject to error, change, deletion and subject to community approval.

*Floor plans may not be drawn to scale. Floor plans, pricing and availability are subject to error, change, deletion and subject to community approval.
*Floor plans may not be drawn to scale. Floor plans, pricing and availability are subject to error, change, deletion and subject to community approval.

*Floor plans may not be drawn to scale. Floor plans, pricing and availability are subject to error, change, deletion and subject to community approval.
*Floor plans may not be drawn to scale. Floor plans, pricing and availability are subject to error, change, deletion and subject to community approval.

*Floor plans may not be drawn to scale. Floor plans, pricing and availability are subject to error, change, deletion and subject to community approval.
*Floor plans may not be drawn to scale. Floor plans, pricing and availability are subject to error, change, deletion and subject to community approval.

*Floor plans may not be drawn to scale. Floor plans, pricing and availability are subject to error, change, deletion and subject to community approval.

*Floor plans may not be drawn to scale. Floor plans, pricing and availability are subject to error, change, deletion and subject to community approval.
*Floor plans may not be drawn to scale. Floor plans, pricing and availability are subject to error, change, deletion and subject to community approval.

*Floor plans may not be drawn to scale. Floor plans, pricing and availability are subject to error, change, deletion and subject to community approval.

*Floor plans may not be drawn to scale. Floor plans, pricing and availability are subject to error, change, deletion and subject to community approval.

*Floor plans may not be drawn to scale. Floor plans, pricing and availability are subject to error, change, deletion and subject to community approval.
*Floor plans may not be drawn to scale. Floor plans, pricing and availability are subject to error, change, deletion and subject to community approval.

*Floor plans may not be drawn to scale. Floor plans, pricing and availability are subject to error, change, deletion and subject to community approval.

*Floor plans may not be drawn to scale. Floor plans, pricing and availability are subject to error, change, deletion and subject to community approval.
*Floor plans may not be drawn to scale. Floor plans, pricing and availability are subject to error, change, deletion and subject to community approval.

*Floor plans may not be drawn to scale. Floor plans, pricing and availability are subject to error, change, deletion and subject to community approval.
*Floor plans may not be drawn to scale. Floor plans, pricing and availability are subject to error, change, deletion and subject to community approval.

*Floor plans may not be drawn to scale. Floor plans, pricing and availability are subject to error, change, deletion and subject to community approval.
*Floor plans may not be drawn to scale. Floor plans, pricing and availability are subject to error, change, deletion and subject to community approval.
1 Bedroom / 1 Bathroom
694 Sq Ft

*Floor plans may not be drawn to scale. Floor plans, pricing and availability are subject to error, change, deletion and subject to community approval.
1 Bedroom / 1 Bathroom
814 Sq Ft

*Floor plans may not be drawn to scale. Floor plans, pricing and availability are subject to error, change, deletion and subject to community approval.
*Floor plans may not be drawn to scale. Floor plans, pricing and availability are subject to error, change, deletion and subject to community approval.

*Floor plans may not be drawn to scale. Floor plans, pricing and availability are subject to error, change, deletion and subject to community approval.

*Floor plans may not be drawn to scale. Floor plans, pricing and availability are subject to error, change, deletion and subject to community approval.

*Floor plans may not be drawn to scale. Floor plans, pricing and availability are subject to error, change, deletion and subject to community approval.

*Floor plans may not be drawn to scale. Floor plans, pricing and availability are subject to error, change, deletion and subject to community approval.

*Floor plans may not be drawn to scale. Floor plans, pricing and availability are subject to error, change, deletion and subject to community approval.
*Floor plans may not be drawn to scale. Floor plans, pricing and availability are subject to error, change, deletion and subject to community approval.

*Floor plans may not be drawn to scale. Floor plans, pricing and availability are subject to error, change, deletion and subject to community approval.
*Floor plans may not be drawn to scale. Floor plans, pricing and availability are subject to error, change, deletion and subject to community approval.

*Floor plans may not be drawn to scale. Floor plans, pricing and availability are subject to error, change, deletion and subject to community approval.
*Floor plans may not be drawn to scale. Floor plans, pricing and availability are subject to error, change, deletion and subject to community approval.

*Floor plans may not be drawn to scale. Floor plans, pricing and availability are subject to error, change, deletion and subject to community approval.

*Floor plans may not be drawn to scale. Floor plans, pricing and availability are subject to error, change, deletion and subject to community approval.
*Floor plans may not be drawn to scale. Floor plans, pricing and availability are subject to error, change, deletion and subject to community approval.

*Floor plans may not be drawn to scale. Floor plans, pricing and availability are subject to error, change, deletion and subject to community approval.

*Floor plans may not be drawn to scale. Floor plans, pricing and availability are subject to error, change, deletion and subject to community approval.

*Floor plans may not be drawn to scale. Floor plans, pricing and availability are subject to error, change, deletion and subject to community approval.
*Floor plans may not be drawn to scale. Floor plans, pricing and availability are subject to error, change, deletion and subject to community approval.

*Floor plans may not be drawn to scale. Floor plans, pricing and availability are subject to error, change, deletion and subject to community approval.

*Floor plans may not be drawn to scale. Floor plans, pricing and availability are subject to error, change, deletion and subject to community approval.
*Floor plans may not be drawn to scale. Floor plans, pricing and availability are subject to error, change, deletion and subject to community approval.

*Floor plans may not be drawn to scale. Floor plans, pricing and availability are subject to error, change, deletion and subject to community approval.
*Floor plans may not be drawn to scale. Floor plans, pricing and availability are subject to error, change, deletion and subject to community approval.

*Floor plans may not be drawn to scale. Floor plans, pricing and availability are subject to error, change, deletion and subject to community approval.
*Floor plans may not be drawn to scale. Floor plans, pricing and availability are subject to error, change, deletion and subject to community approval.
1 Bedroom / 1 Bathroom
694 Sq Ft

*Floor plans may not be drawn to scale. Floor plans, pricing and availability are subject to error, change, deletion and subject to community approval.
1 Bedroom / 1 Bathroom
814 Sq Ft

*Floor plans may not be drawn to scale. Floor plans, pricing and availability are subject to error, change, deletion and subject to community approval.
*Floor plans may not be drawn to scale. Floor plans, pricing and availability are subject to error, change, deletion and subject to community approval.

*Floor plans may not be drawn to scale. Floor plans, pricing and availability are subject to error, change, deletion and subject to community approval.

*Floor plans may not be drawn to scale. Floor plans, pricing and availability are subject to error, change, deletion and subject to community approval.

*Floor plans may not be drawn to scale. Floor plans, pricing and availability are subject to error, change, deletion and subject to community approval.

*Floor plans may not be drawn to scale. Floor plans, pricing and availability are subject to error, change, deletion and subject to community approval.

*Floor plans may not be drawn to scale. Floor plans, pricing and availability are subject to error, change, deletion and subject to community approval.
*Floor plans may not be drawn to scale. Floor plans, pricing and availability are subject to error, change, deletion and subject to community approval.

*Floor plans may not be drawn to scale. Floor plans, pricing and availability are subject to error, change, deletion and subject to community approval.
*Floor plans may not be drawn to scale. Floor plans, pricing and availability are subject to error, change, deletion and subject to community approval.

*Floor plans may not be drawn to scale. Floor plans, pricing and availability are subject to error, change, deletion and subject to community approval.
*Floor plans may not be drawn to scale. Floor plans, pricing and availability are subject to error, change, deletion and subject to community approval.

*Floor plans may not be drawn to scale. Floor plans, pricing and availability are subject to error, change, deletion and subject to community approval.

*Floor plans may not be drawn to scale. Floor plans, pricing and availability are subject to error, change, deletion and subject to community approval.
*Floor plans may not be drawn to scale. Floor plans, pricing and availability are subject to error, change, deletion and subject to community approval.

*Floor plans may not be drawn to scale. Floor plans, pricing and availability are subject to error, change, deletion and subject to community approval.

*Floor plans may not be drawn to scale. Floor plans, pricing and availability are subject to error, change, deletion and subject to community approval.

*Floor plans may not be drawn to scale. Floor plans, pricing and availability are subject to error, change, deletion and subject to community approval.
*Floor plans may not be drawn to scale. Floor plans, pricing and availability are subject to error, change, deletion and subject to community approval.

*Floor plans may not be drawn to scale. Floor plans, pricing and availability are subject to error, change, deletion and subject to community approval.

*Floor plans may not be drawn to scale. Floor plans, pricing and availability are subject to error, change, deletion and subject to community approval.
*Floor plans may not be drawn to scale. Floor plans, pricing and availability are subject to error, change, deletion and subject to community approval.

*Floor plans may not be drawn to scale. Floor plans, pricing and availability are subject to error, change, deletion and subject to community approval.
*Floor plans may not be drawn to scale. Floor plans, pricing and availability are subject to error, change, deletion and subject to community approval.

*Floor plans may not be drawn to scale. Floor plans, pricing and availability are subject to error, change, deletion and subject to community approval.
*Floor plans may not be drawn to scale. Floor plans, pricing and availability are subject to error, change, deletion and subject to community approval.
Easily browse Joule La Floresta's one-, two- and three-bedroom floor plans by using the filter and sort options above. Our variety of floor plans offer multiple layouts with options for every lifestyle. Find your next apartment in Brea here.
*ADA units are available for select floor plans. Select your desired floor plan and look for “ADA” listed under the Amenities of the available unit.
*Floor plans may not be drawn to scale. Floor plans, pricing and availability are subject to error, change, deletion and subject to community approval.
Excellence in Customer Service
Excellence in Customer Service
Some photos are for representation purposes only. Information subject to error, change or deletion.
© 2024 Simpson Housing. All Rights Reserved.
Privacy Policy Sitemap
This website uses cookies to improve user experience. By continuing to use this site, you are giving your consent for us to use cookies. To learn more, read our privacy policy.
