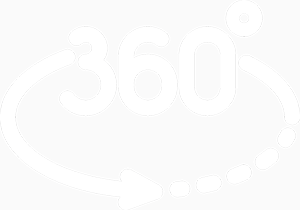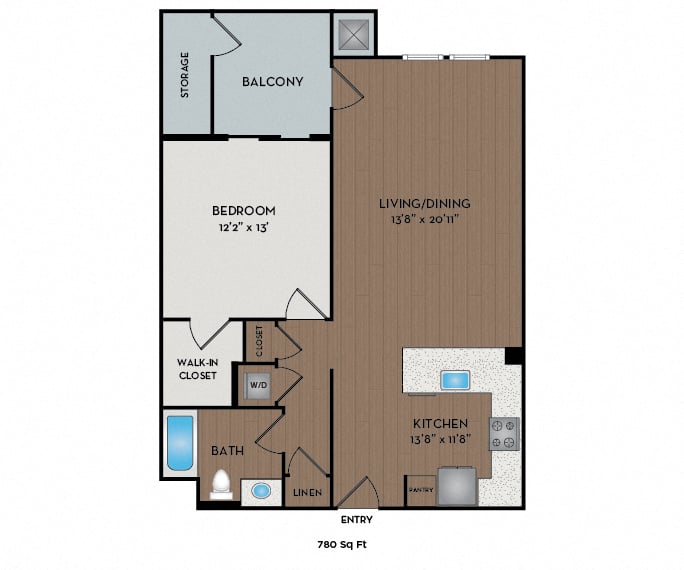1 Bedroom | 1 Bath | 573 Sq Ft
1 Bedroom
| 1 Bath
573 Sq Ft
11F1
$1,560 - $2,305
Available 09/14/2024
Granite or quartz countertops with subway tile backsplash
Stainless steel Energy Star® appliances
Hand-scraped hardwood flooring in living areas
Maple cabinets with glass accent fronts
Luxurious garden-style bath tub
Ceiling fans with lighting in bedroom and living room
2nd Floor
Granite Countertops
Washer/Dryer
1 Bedroom | 1 Bath | 573 Sq Ft
.jpg)
11F1
$1,560 - $2,305
Available 09/14/2024)
Granite or quartz countertops with subway tile backsplash
Stainless steel Energy Star® appliances
Hand-scraped hardwood flooring in living areas
Maple cabinets with glass accent fronts
Luxurious garden-style bath tub
Ceiling fans with lighting in bedroom and living room
2nd Floor
Granite Countertops
Washer/Dryer
1 Bedroom | 1 Bath | 573 Sq Ft
1 Bedroom
| 1 Bath
573 Sq Ft
11F1
$1,560 - $2,055
Available 08/31/2024
Granite or quartz countertops with subway tile backsplash
Stainless steel Energy Star® appliances
Hand-scraped hardwood flooring in living areas
Maple cabinets with glass accent fronts
Luxurious garden-style bath tub
Ceiling fans with lighting in bedroom and living room
2nd Floor
Quartz Countertops
Washer/Dryer
1 Bedroom | 1 Bath | 573 Sq Ft
.jpg)
11F1
$1,560 - $2,055
Available 08/31/2024)
Granite or quartz countertops with subway tile backsplash
Stainless steel Energy Star® appliances
Hand-scraped hardwood flooring in living areas
Maple cabinets with glass accent fronts
Luxurious garden-style bath tub
Ceiling fans with lighting in bedroom and living room
2nd Floor
Quartz Countertops
Washer/Dryer
1 Bedroom | 1 Bath | 573 Sq Ft
1 Bedroom
| 1 Bath
573 Sq Ft
11F1
$1,580 - $2,060
Available Now
Granite or quartz countertops with subway tile backsplash
Stainless steel Energy Star® appliances
Hand-scraped hardwood flooring in living areas
Maple cabinets with glass accent fronts
Luxurious garden-style bath tub
Ceiling fans with lighting in bedroom and living room
Direct Access Patio
Granite Countertops
Washer/Dryer
1st Floor
1 Bedroom | 1 Bath | 573 Sq Ft
.jpg)
11F1
$1,580 - $2,060
Available Now
Granite or quartz countertops with subway tile backsplash
Stainless steel Energy Star® appliances
Hand-scraped hardwood flooring in living areas
Maple cabinets with glass accent fronts
Luxurious garden-style bath tub
Ceiling fans with lighting in bedroom and living room
Direct Access Patio
Granite Countertops
Washer/Dryer
1st Floor
1 Bedroom | 1 Bath | 573 Sq Ft
1 Bedroom
| 1 Bath
573 Sq Ft
11F1
$1,590 - $2,085
Available 08/31/2024
Granite or quartz countertops with subway tile backsplash
Stainless steel Energy Star® appliances
Hand-scraped hardwood flooring in living areas
Maple cabinets with glass accent fronts
Luxurious garden-style bath tub
Ceiling fans with lighting in bedroom and living room
Top Floor
Granite Countertops
Washer/Dryer
1 Bedroom | 1 Bath | 573 Sq Ft
.jpg)
11F1
$1,590 - $2,085
Available 08/31/2024)
Granite or quartz countertops with subway tile backsplash
Stainless steel Energy Star® appliances
Hand-scraped hardwood flooring in living areas
Maple cabinets with glass accent fronts
Luxurious garden-style bath tub
Ceiling fans with lighting in bedroom and living room
Top Floor
Granite Countertops
Washer/Dryer
1 Bedroom | 1 Bath | 573 Sq Ft
1 Bedroom
| 1 Bath
573 Sq Ft
11F1
$1,610 - $2,105
Available 09/02/2024
Granite or quartz countertops with subway tile backsplash
Stainless steel Energy Star® appliances
Hand-scraped hardwood flooring in living areas
Maple cabinets with glass accent fronts
Luxurious garden-style bath tub
Ceiling fans with lighting in bedroom and living room
3rd Floor
Downtown View
Granite Countertops
Washer/Dryer
1 Bedroom | 1 Bath | 573 Sq Ft
.jpg)
11F1
$1,610 - $2,105
Available 09/02/2024)
Granite or quartz countertops with subway tile backsplash
Stainless steel Energy Star® appliances
Hand-scraped hardwood flooring in living areas
Maple cabinets with glass accent fronts
Luxurious garden-style bath tub
Ceiling fans with lighting in bedroom and living room
3rd Floor
Downtown View
Granite Countertops
Washer/Dryer
1 Bedroom | 1 Bath | 729 Sq Ft
1 Bedroom
| 1 Bath
729 Sq Ft
11F4
$1,745 - $2,620
Available 08/25/2024
Granite or quartz countertops with subway tile backsplash
Stainless steel Energy Star® appliances
Hand-scraped hardwood flooring in living areas
Walk-in closet with custom shelving and seasonal storage
Luxurious garden-style bath tub
Built-in wine rack and niche
2nd Floor
Quartz Countertops
1 Bedroom | 1 Bath | 729 Sq Ft
11F4
$1,745 - $2,620
Available 08/25/2024)
Granite or quartz countertops with subway tile backsplash
Stainless steel Energy Star® appliances
Hand-scraped hardwood flooring in living areas
Walk-in closet with custom shelving and seasonal storage
Luxurious garden-style bath tub
Built-in wine rack and niche
2nd Floor
Quartz Countertops
1 Bedroom | 1 Bath | 696 Sq Ft
1 Bedroom
| 1 Bath
696 Sq Ft
11F3
$1,790 - $2,520
Available 09/22/2024
Granite or quartz countertops with subway tile backsplash
Stainless steel Energy Star® appliances
Hand-scraped hardwood flooring in living areas
Luxurious garden-style bath tub
Walk-in closet with custom shelving and seasonal storage
Built-in wine rack
2nd Floor
Quartz Countertops
Washer/Dryer
1 Bedroom | 1 Bath | 696 Sq Ft
.jpg)
11F3
$1,790 - $2,520
Available 09/22/2024)
Granite or quartz countertops with subway tile backsplash
Stainless steel Energy Star® appliances
Hand-scraped hardwood flooring in living areas
Luxurious garden-style bath tub
Walk-in closet with custom shelving and seasonal storage
Built-in wine rack
2nd Floor
Quartz Countertops
Washer/Dryer
1 Bedroom | 1 Bath | 684 Sq Ft
1 Bedroom
| 1 Bath
684 Sq Ft
11F2
$1,800 - $2,235
Available 09/07/2024
Granite or quartz countertops with subway tile backsplash
Stainless steel Energy Star® appliances
Hand-scraped hardwood flooring in living areas
Walk-in closet with custom shelving and seasonal storage
Expansive balcony
Ceiling fans with lighting in bedroom and living room
2nd Floor
Large Patio/Balcony
Quartz Countertops
Washer/Dryer
1 Bedroom | 1 Bath | 684 Sq Ft
.jpg)
11F2
$1,800 - $2,235
Available 09/07/2024)
Granite or quartz countertops with subway tile backsplash
Stainless steel Energy Star® appliances
Hand-scraped hardwood flooring in living areas
Walk-in closet with custom shelving and seasonal storage
Expansive balcony
Ceiling fans with lighting in bedroom and living room
2nd Floor
Large Patio/Balcony
Quartz Countertops
Washer/Dryer
1 Bedroom | 1 Bath | 712 Sq Ft
1 Bedroom
| 1 Bath
712 Sq Ft
11F3
$1,805 - $2,285
Available Now
Granite or quartz countertops with subway tile backsplash
Stainless steel Energy Star® appliances
Hand-scraped hardwood flooring in living areas
Luxurious garden-style bath tub
Walk-in closet with custom shelving and seasonal storage
Built-in wine rack
Top Floor
Pool View
Quartz Countertops
1 Bedroom | 1 Bath | 712 Sq Ft
.jpg)
11F3
$1,805 - $2,285
Available Now
Granite or quartz countertops with subway tile backsplash
Stainless steel Energy Star® appliances
Hand-scraped hardwood flooring in living areas
Luxurious garden-style bath tub
Walk-in closet with custom shelving and seasonal storage
Built-in wine rack
Top Floor
Pool View
Quartz Countertops
1 Bedroom | 1 Bath | 788 Sq Ft
1 Bedroom
| 1 Bath
788 Sq Ft
11F5
$1,855 - $2,495
Available 09/08/2024
Granite or quartz countertops with subway tile backsplash
Stainless steel Energy Star® appliances
Hand-scraped hardwood flooring in living areas
Walk-in closet with custom shelving and seasonal storage
Luxurious garden-style bath tub
Built-in wine rack
2nd Floor
Granite Countertops
Washer/Dryer
1 Bedroom | 1 Bath | 788 Sq Ft
.jpg)
11F5
$1,855 - $2,495
Available 09/08/2024)
Granite or quartz countertops with subway tile backsplash
Stainless steel Energy Star® appliances
Hand-scraped hardwood flooring in living areas
Walk-in closet with custom shelving and seasonal storage
Luxurious garden-style bath tub
Built-in wine rack
2nd Floor
Granite Countertops
Washer/Dryer
1 Bedroom | 1 Bath | 759 Sq Ft
1 Bedroom
| 1 Bath
759 Sq Ft
11F5
$1,915 - $2,520
Available 09/24/2024
Granite or quartz countertops with subway tile backsplash
Stainless steel Energy Star® appliances
Hand-scraped hardwood flooring in living areas
Walk-in closet with custom shelving and seasonal storage
Luxurious garden-style bath tub
Expansive balcony
Top Floor
Large Patio/Balcony
Quartz Countertops
Washer/Dryer
1 Bedroom | 1 Bath | 759 Sq Ft
.jpg)
11F5
$1,915 - $2,520
Available 09/24/2024)
Granite or quartz countertops with subway tile backsplash
Stainless steel Energy Star® appliances
Hand-scraped hardwood flooring in living areas
Walk-in closet with custom shelving and seasonal storage
Luxurious garden-style bath tub
Expansive balcony
Top Floor
Large Patio/Balcony
Quartz Countertops
Washer/Dryer
1 Bedroom | 1 Bath | 868 Sq Ft
1 Bedroom
| 1 Bath
868 Sq Ft
11F6
$1,970 - $2,615
Available 08/02/2024
Granite or quartz countertops with subway tile backsplash
Stainless steel Energy Star® appliances
Hand-scraped hardwood flooring in living areas
Walk-in closet with custom shelving and seasonal storage
Walk-in shower and garden-style bath tub
Expansive balcony
Top Floor
Granite Countertops
Large Patio/Balcony
1 Bedroom | 1 Bath | 868 Sq Ft
.jpg)
11F6
$1,970 - $2,615
Available 08/02/2024)
Granite or quartz countertops with subway tile backsplash
Stainless steel Energy Star® appliances
Hand-scraped hardwood flooring in living areas
Walk-in closet with custom shelving and seasonal storage
Walk-in shower and garden-style bath tub
Expansive balcony
Top Floor
Granite Countertops
Large Patio/Balcony
1 Bedroom | 1 Bath | 788 Sq Ft
1 Bedroom
| 1 Bath
788 Sq Ft
11F5
$1,980 - $2,610
Available 09/19/2024
Granite or quartz countertops with subway tile backsplash
Stainless steel Energy Star® appliances
Hand-scraped hardwood flooring in living areas
Walk-in closet with custom shelving and seasonal storage
Luxurious garden-style bath tub
Built-in wine rack
Top Floor
Downtown View
Granite Countertops
Large Patio/Balcony
Washer/Dryer
1 Bedroom | 1 Bath | 788 Sq Ft
.jpg)
11F5
$1,980 - $2,610
Available 09/19/2024)
Granite or quartz countertops with subway tile backsplash
Stainless steel Energy Star® appliances
Hand-scraped hardwood flooring in living areas
Walk-in closet with custom shelving and seasonal storage
Luxurious garden-style bath tub
Built-in wine rack
Top Floor
Downtown View
Granite Countertops
Large Patio/Balcony
Washer/Dryer
1 Bedroom | 1 Bath | 953 Sq Ft
1 Bedroom
| 1 Bath
953 Sq Ft
11S1
$2,140 - $2,950
Available 09/19/2024
1-bedroom + study floor plan
Granite or quartz countertops with subway tile backsplash
Stainless steel Energy Star® appliances
Hand-scraped hardwood flooring in living areas
Maple cabinets with glass accent fronts
Closets with built-in pass thru to laundry room
Granite Countertops
Large Patio/Balcony
1st Floor
1 Bedroom | 1 Bath | 953 Sq Ft
.jpg)
11S1
$2,140 - $2,950
Available 09/19/2024)
1-bedroom + study floor plan
Granite or quartz countertops with subway tile backsplash
Stainless steel Energy Star® appliances
Hand-scraped hardwood flooring in living areas
Maple cabinets with glass accent fronts
Closets with built-in pass thru to laundry room
Granite Countertops
Large Patio/Balcony
1st Floor
2 Bedrooms | 2 Baths | 1088 Sq Ft
2 Bedrooms
| 2 Baths
1088 Sq Ft
22F1
$2,595 - $3,335
Available 08/07/2024
Granite or quartz countertops with subway tile backsplash
Stainless steel Energy Star® appliances
Hand-scraped hardwood flooring in living areas
Walk-in closet with custom shelving and seasonal storage
Entry closet, pantry and built-in wine rack
Expansive balcony
3rd Floor
Pool View
Granite Countertops
Large Patio/Balcony
2 Bedrooms | 2 Baths | 1088 Sq Ft
.jpg)
22F1
$2,595 - $3,335
Available 08/07/2024)
Granite or quartz countertops with subway tile backsplash
Stainless steel Energy Star® appliances
Hand-scraped hardwood flooring in living areas
Walk-in closet with custom shelving and seasonal storage
Entry closet, pantry and built-in wine rack
Expansive balcony
3rd Floor
Pool View
Granite Countertops
Large Patio/Balcony
Additional Study
1 Bedroom / 1 Bathroom
910 - 955 Sq Ft
Starting at $2,140
Available 9/19/2024

Additional Study
1 Bedroom / 2 Bathrooms
1001 Sq Ft

Call for Pricing
Currently Unavailable

2 Bedrooms / 2 Bathrooms
1081 - 1113 Sq Ft
Starting at $2,595
Available 8/7/2024

2 Bedrooms / 2 Bathrooms
1199 - 1291 Sq Ft

Call for Pricing
Currently Unavailable

Easily browse Strata Apartments’ one- and two-bedroom floor plans using the filter options above to find the perfect apartment home for you. Our variety of floor plans offer multiple layouts with options for every lifestyle. Find your next home near Knox Henderson here.
*Floor plans may not be drawn to scale. Floor plans, pricing and availability are subject to error, change, deletion and subject to community approval.




