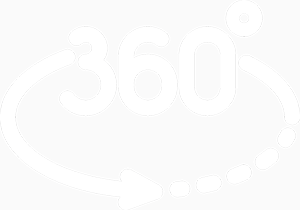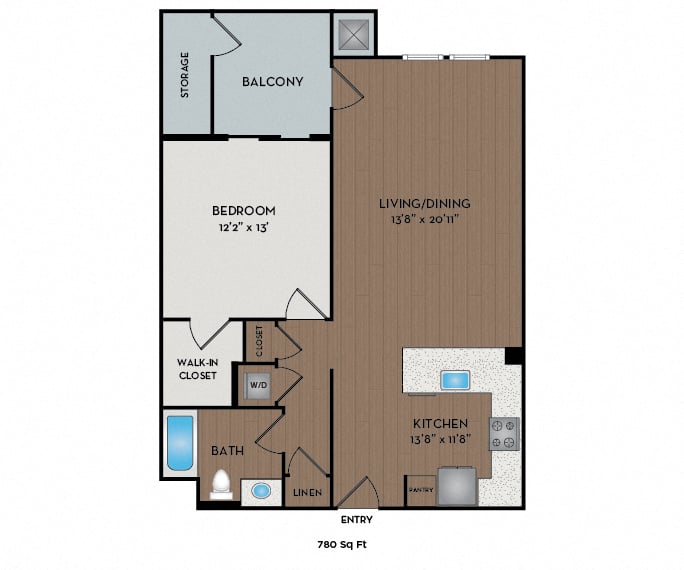Studio | 1 Bath | 530 Sq Ft
Studio
| 1 Bath
530 Sq Ft
Berkeley I & II
$1,605 - $2,000
Available 09/23/2024 | Deposit $400
4th Floor
Juliette Balcony
Studio | 1 Bath | 530 Sq Ft
Studio
| 1 Bath
530 Sq Ft
Berkeley I & II
$1,675 - $2,070
Available 08/16/2024 | Deposit $400
Balcony
Top Floor
Studio | 1 Bath | 530 Sq Ft
Studio
| 1 Bath
530 Sq Ft
Berkeley I & II
$1,700 - $2,095
Available 09/24/2024 | Deposit $400
2nd Floor
Terrace
1 Bedroom | 1 Bath | 625 Sq Ft
1 Bedroom
| 1 Bath
625 Sq Ft
Crestmoor I, II & III
$1,865 - $2,300
Available 08/25/2024 | Deposit $400
2nd Floor
Juliette Balcony
1 Bedroom | 1 Bath | 625 Sq Ft
1 Bedroom
| 1 Bath
625 Sq Ft
Crestmoor I, II & III
$1,875 - $2,395
Available 10/05/2024 | Deposit $400
2nd Floor
Juliette Balcony
1 Bedroom | 1 Bath | 695 Sq Ft
1 Bedroom
| 1 Bath
695 Sq Ft
Crestmoor I, II & III
$2,015 - $2,405
Available Now | Deposit $400
1st Floor
Juliette Balcony
2 Bedrooms | 2 Baths | 840 Sq Ft
2 Bedrooms
| 2 Baths
840 Sq Ft
Hentzell I, II & III
$2,500 - $3,400
Available 09/28/2024 | Deposit $400
3rd Floor
Balcony
2 Bedrooms | 2 Baths | 791 Sq Ft
2 Bedrooms
| 2 Baths
791 Sq Ft
Hentzell I, II & III
$2,640 - $3,310
Available 08/19/2024 | Deposit $400
4th Floor
Deluxe Balcony
Studio / 1 Bathroom
473 - 530 Sq Ft

Starting at $1,605
Available 8/16/2024

1 Bedroom / 1 Bathroom
625 - 695 Sq Ft

Starting at $1,865
Available Now

2 Bedrooms / 2 Bathrooms
791 - 840 Sq Ft

Starting at $2,500
Available 8/19/2024

2 Bedrooms / 2 Bathrooms
875 - 877 Sq Ft

Call for Pricing
Currently Unavailable

large terrace
2 Bedrooms / 2 Bathrooms
953 - 982 Sq Ft

Call for Pricing
Currently Unavailable

Easily browse Studio LoHi Apartments' studio, one- and two-bedroom floor plans and virtual tours using the filter options above. Our variety of floor plans offer multiple layouts with options for every lifestyle. Find the perfect apartment home for you in LoHi here.
*Floor plans may not be drawn to scale. Floor plans, pricing and availability are subject to error, change, deletion and subject to community approval.





