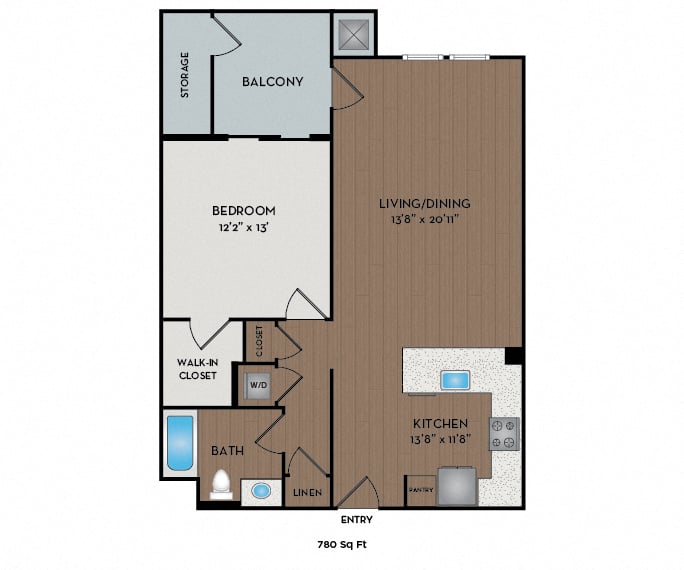Studio | 1 Bath | 904 Sq Ft
Studio
| 1 Bath
904 Sq Ft
01L1
$2,503 - $3,003
Available 08/01/2024 | Deposit $500
Hardwood flooring throughout
Loft-style interiors with exposed ceilings
Floor-to-ceiling windows with upgraded solar shades
Custom marble, granite or quartz kitchen countertops with tile backsplashes
GE Monogram® stainless steel appliances
Corner Unit
5th Floor
Studio | 1 Bath | 904 Sq Ft
.jpg)
01L1
$2,503 - $3,003
Available 08/01/2024)
Hardwood flooring throughout
Loft-style interiors with exposed ceilings
Floor-to-ceiling windows with upgraded solar shades
Custom marble, granite or quartz kitchen countertops with tile backsplashes
GE Monogram® stainless steel appliances
Corner Unit
5th Floor
Studio | 1 Bath | 904 Sq Ft
Studio
| 1 Bath
904 Sq Ft
01L1
$2,553 - $2,842
Available Now | Deposit $500
Hardwood flooring throughout
Loft-style interiors with exposed ceilings
Floor-to-ceiling windows with upgraded solar shades
Custom marble, granite or quartz kitchen countertops with tile backsplashes
GE Monogram® stainless steel appliances
Corner Unit
7th Floor
Studio | 1 Bath | 904 Sq Ft
.jpg)
01L1
$2,553 - $2,842
Available Now | Deposit $500
Hardwood flooring throughout
Loft-style interiors with exposed ceilings
Floor-to-ceiling windows with upgraded solar shades
Custom marble, granite or quartz kitchen countertops with tile backsplashes
GE Monogram® stainless steel appliances
Corner Unit
7th Floor
Studio | 1 Bath | 904 Sq Ft
Studio
| 1 Bath
904 Sq Ft
01L1
$2,753 - $3,042
Available Now | Deposit $500
Hardwood flooring throughout
Loft-style interiors with exposed ceilings
Floor-to-ceiling windows with upgraded solar shades
Custom marble, granite or quartz kitchen countertops with tile backsplashes
GE Monogram® stainless steel appliances
Top Floor
Corner Unit
Studio | 1 Bath | 904 Sq Ft
.jpg)
01L1
$2,753 - $3,042
Available Now | Deposit $500
Hardwood flooring throughout
Loft-style interiors with exposed ceilings
Floor-to-ceiling windows with upgraded solar shades
Custom marble, granite or quartz kitchen countertops with tile backsplashes
GE Monogram® stainless steel appliances
Top Floor
Corner Unit
Studio | 1 Bath | 1028 Sq Ft
Studio
| 1 Bath
1028 Sq Ft
01L2
$2,788 - $3,384
Available Now | Deposit $500
Hardwood flooring throughout
Loft-style interiors with exposed ceilings
Floor-to-ceiling windows with upgraded solar shades
Custom marble, granite or quartz kitchen countertops with tile backsplashes
GE Monogram® stainless steel appliances
5th Floor
Studio | 1 Bath | 1028 Sq Ft
.jpg)
01L2
$2,788 - $3,384
Available Now | Deposit $500
Hardwood flooring throughout
Loft-style interiors with exposed ceilings
Floor-to-ceiling windows with upgraded solar shades
Custom marble, granite or quartz kitchen countertops with tile backsplashes
GE Monogram® stainless steel appliances
5th Floor
Studio | 1 Bath | 1028 Sq Ft
Studio
| 1 Bath
1028 Sq Ft
01L2
$2,923 - $3,519
Available Now | Deposit $500
Hardwood flooring throughout
Loft-style interiors with exposed ceilings
Floor-to-ceiling windows with upgraded solar shades
Custom marble, granite or quartz kitchen countertops with tile backsplashes
GE Monogram® stainless steel appliances
8th Floor
Studio | 1 Bath | 1028 Sq Ft
.jpg)
01L2
$2,923 - $3,519
Available Now | Deposit $500
Hardwood flooring throughout
Loft-style interiors with exposed ceilings
Floor-to-ceiling windows with upgraded solar shades
Custom marble, granite or quartz kitchen countertops with tile backsplashes
GE Monogram® stainless steel appliances
8th Floor
Virtual Tour Available
Studio / 1 Bathroom
802 - 986 Sq Ft
Starting at $2,403
Available Now

Studio / 1.5 Bathrooms
1319 - 1730 Sq Ft
Call for Pricing
Currently Unavailable

Easily browse The Brockman Loft’s floor plans using the filter options to find the perfect home for you. Our variety of floor plans offer spa-styled baths with deep soaking tubs, in-home washers and dryers and penthouses with private, rooftop terraces. Find your next home in Los Angeles here.
*Floor plans may not be drawn to scale. Floor plans, pricing and availability are subject to error, change, deletion and subject to community approval.


