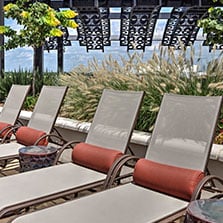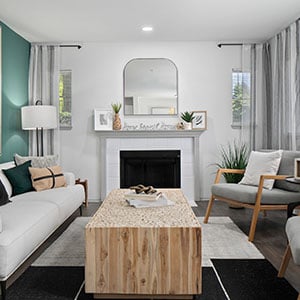
Jack S.
Benson Downs
Truly amazing community. Clean, safe, gated, and very well maintained. Maintenance team is top notch amazing. Best I’ve ever experienced. Highly recommend this place.

Mohammad N.
Lake Vue Apartments
My wife and I love our apartment here at Lake Vue! Perfect location with a great community, wonderful amenities, and an amazing staff! We recently moved in and were helped by Chris, who was amazing! He had such great energy and his enthusiasm was what sold us on this place. Whenever we have questions or concerns, he is always one quick email or call away!
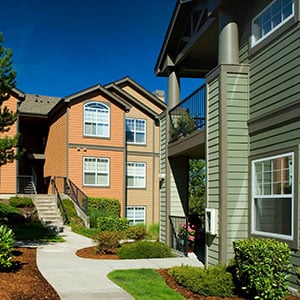
Christina H.
Boulder Creek
Boulder Creek feels like home. I have been very happy with the unit, the resident community, and the area is safe, beautiful, and convenient. My leasing agent, Candy was friendly, responsive and very knowledgeable throughout the entire process. She made the details straightforward and expedited my move in date to accommodate my work schedule. She was a pleasure to work with. The unit is one of the cleanest places I’ve ever moved into with fresh paint and carpet. And the view is spectacular. My dog loves the enclosed dog park here too!
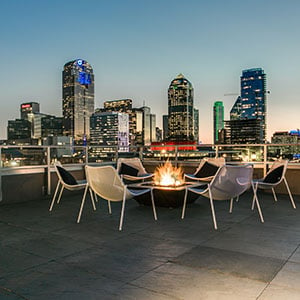
Michael B.
Stella Apartments
This property has been good but I have definitely noticed a drastic change for the best with the new management. Simpson Housing has revitalized Stella in the short period of time of the take over. The amenities are great, its always clean, and the improvements throughout the property have been visible. The perks of Stella is that there many local bars and restaurants with in walking distance.
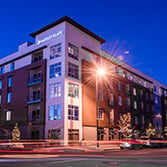
Chris J.
Hartley Flats
Love the building. Love the staff. The location is impeccable. You won't be disappointed at Hartley.
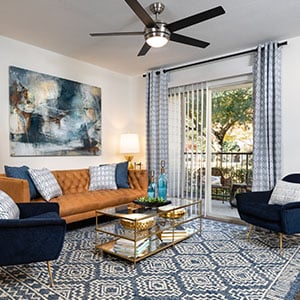
Blaise H.
Montelena Apartments
I love the management at Montelena! Such great listeners and always working to improve the property! When there is a need, no matter how small, they are extremely accommodating! And a special thanks to Danielle for her caring attitude and constant communication updates! Y’all are the best!
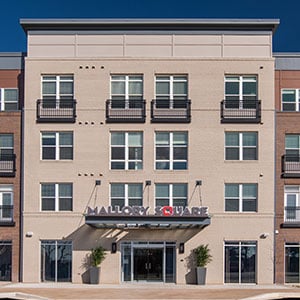
Cathy B.
Mallory Square
From my initial tour of the property to my becoming a resident, the leasing consultants and maintenance have been absolutely wonderful! I've never had to wait for service. I feel valued as a resident. Love, love, love my new home!!!


Evelyn Dillon Senior Accounting Processor
What I value most about Simpson can be can be seen within its vision statement: "Taking good care of our employees."
